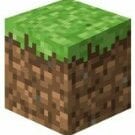-
Recently Browsing 0 members
- No registered users viewing this page.
We have placed cookies on your device to help make this website better. You can adjust your cookie settings, otherwise we'll assume you're okay to continue. For more information, see our Privacy Policy & Terms of Use



Recommended Posts